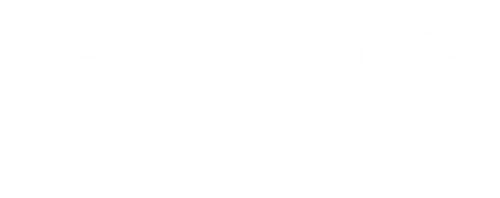


Listing by: ONEKEY / Serhant LLC
35 Sheldon Drive Poughkeepsie, NY 12603
Pending (24 Days)
$499,000
MLS #:
905048
905048
Taxes
$12,748(2025)
$12,748(2025)
Lot Size
0.46 acres
0.46 acres
Type
Single-Family Home
Single-Family Home
Year Built
1942
1942
Style
Cape Cod
Cape Cod
School District
Arlington
Arlington
County
Dutchess County
Dutchess County
Listed By
Gerard Smith, Serhant LLC
Source
ONEKEY as distributed by MLS Grid
Last checked Sep 19 2025 at 11:12 PM GMT+0000
ONEKEY as distributed by MLS Grid
Last checked Sep 19 2025 at 11:12 PM GMT+0000
Bathroom Details
- Full Bathrooms: 2
Interior Features
- Storage
Kitchen
- Dishwasher
- Dryer
- Freezer
- Microwave
- Oven
- Refrigerator
- Washer
Heating and Cooling
- Oil
- Hot Air
- Central Air
Basement Information
- Full
Utility Information
- Utilities: Electricity Available, Cable Available, Water Available
- Sewer: Septic Tank
School Information
- Elementary School: Arthur S May School
- Middle School: Lagrange Middle School
- High School: Arlington High School
Parking
- Driveway
- Garage
Living Area
- 2,229 sqft
Location
Estimated Monthly Mortgage Payment
*Based on Fixed Interest Rate withe a 30 year term, principal and interest only
Listing price
Down payment
%
Interest rate
%Mortgage calculator estimates are provided by C21 Alliance Realty Group and are intended for information use only. Your payments may be higher or lower and all loans are subject to credit approval.
Disclaimer: LISTINGS COURTESY OF ONEKEY MLS AS DISTRIBUTED BY MLSGRID. Based on information submitted to the MLS GRID as of 9/19/25 16:12. All data is obtained from various sources and may not have been verified by broker or MLS GRID. Supplied Open House Information is subject to change without notice. All information should be independently reviewed and verified for accuracy. Properties may or may not be listed by the office/agent presenting the information.




Description